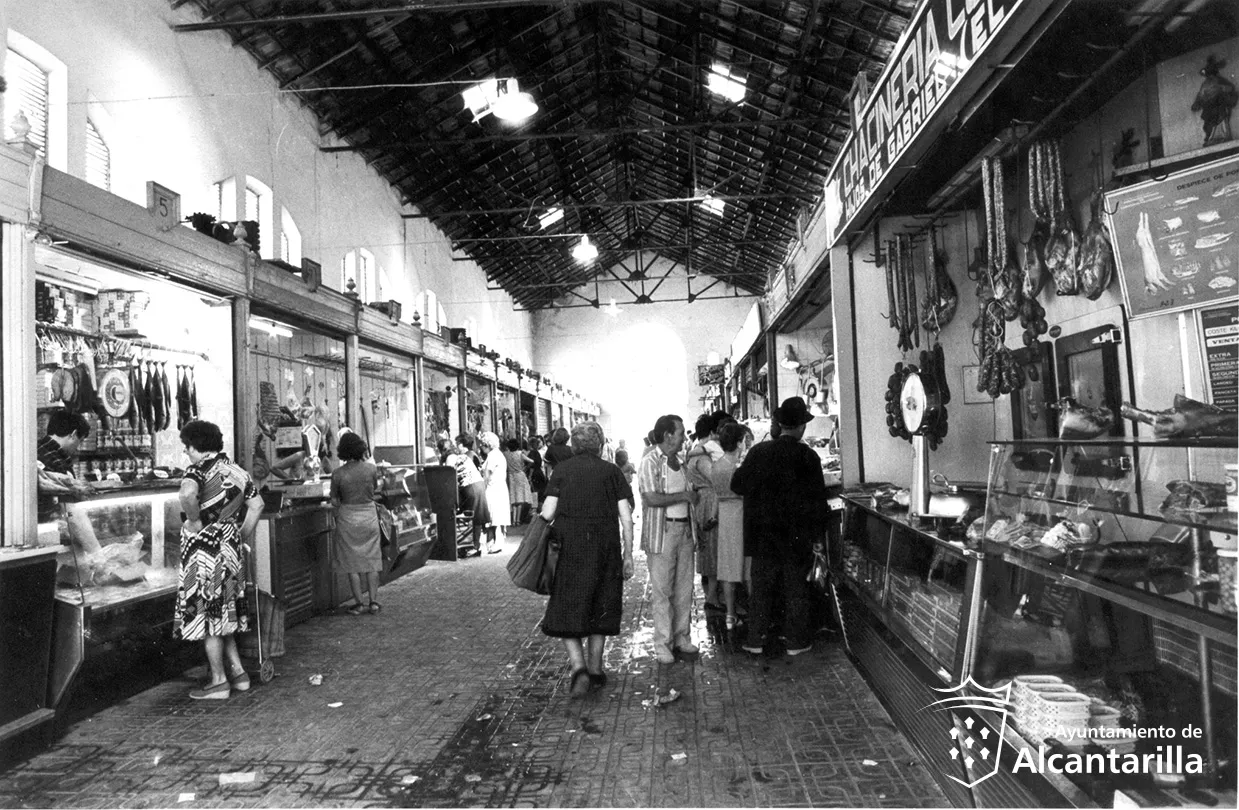
The interior of the Plaza de Abastos (market square) consists of a central street with side stalls for the sale of meat and fresh produce which were originally designed by the architect José Antonio Rodríguez. However, in 1925, due to budget problems, they were commissioned to master builder Diego Rodríguez Martínez.
The building has undergone successive restorations and modifications. In the 1980s, the building was extended and modernised with the raising of one floor, in which thirty-two fruit and vegetable stalls were installed, with interior escalator access. This meant the loss of the original design of the gabled roof on an impressive iron framework, as well as the loss of natural lighting and ventilation.
With the use of iron in the gable roof, Alcantarilla witnessed how the industrial revolution brought with it the use of new materials, to achieve functional and diaphanous places that covered the needs of a new society, preluding Rationalism as the predominant architectural style at the beginning of the 20th century.
The first floor is currently used as municipal offices, with access from the outside.

